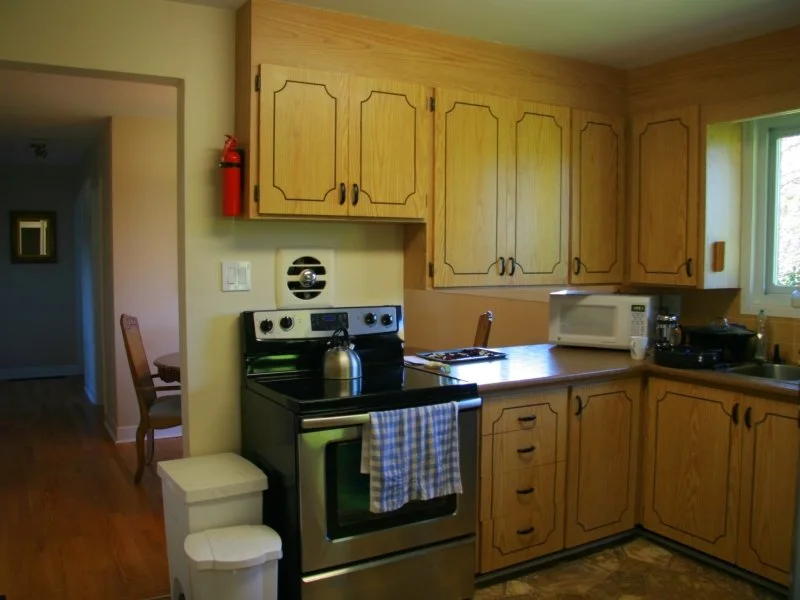Optimize Interiors Project Highlight: From Concept to Completion
At Optimize Interiors, we believe every space tells a story—and we're here to help you tell yours with purpose, beauty, and intention. One of the most rewarding aspects of our work is guiding clients through the entire interior design journey—from that very first idea to a space that feels completely lived-in, loved, and authentically their own.
In this project highlight, we're excited to take you behind the scenes of a full-service design transformation and show you exactly how we bring visions to life—step by step.
The Client Brief: A Kitchen That Could Do It All
Our clients approached us with a clear challenge: they wanted their kitchen to serve as a multifunctional hub—modern, highly functional, and welcoming for everyday use and entertaining.
Their existing space felt dark, outdated, and cluttered. Storage was limited, traffic flow was awkward, and the layout didn't reflect their lifestyle or aesthetic.
From the beginning, we knew this would be a project where every decision mattered—from layout planning to the smallest hardware details. Our goal was not just to design a beautiful kitchen, but to create a space that elevated daily living and supported the family's evolving needs.
Phase 1: The Concept Stage
We kicked off the project with our signature design consultation. During this phase, we:
Listened deeply to our clients' goals, pain points, and wish list items
Assessed the current layout, light flow, and spatial limitations
Discussed long-term needs: durability, resale value, energy efficiency, and lifestyle trends
These conversations taught us they wanted a sleek, European-inspired look with clean lines, warm textures, and smart storage solutions. They also hoped to integrate energy-efficient appliances into the design to avoid the visual bulk of traditional ovens and fridges.
With a strong creative direction, we began crafting visual concepts and mood boards that reflected their vision—a minimalist, functional kitchen with character and warmth.
Phase 2: Design Development
This is where our creative process took shape. We presented multiple layout options using 3D renderings, ensuring clients could visualize the changes and feel confident in their decisions. Together, we finalized:
A new open-concept layout that improved traffic flow and created a stronger connection between the kitchen and living areas by removing the dividing wall
A sleek combination of glossy white European frameless cabinetry and dark wood elements creates a space that feels both bright and warmly inviting.
A large kitchen peninsula that doubled as prep space and added storage on the backside
Bright Quartz countertops provide a striking contrast and a highly durable surface.
Integrated LED lighting to add ambiance and reduce energy usage
Thoughtfully integrated appliances to reduce the bulky appearance and maximize function.
We guided the clients in selecting a soft, neutral palette featuring a tiled marble backsplash and warm wood tones, creating a natural, grounded, and welcoming space.
Phase 3: Material Sourcing and Scheduling
At Optimize Interiors, we manage every element of procurement and coordination so our clients can relax and enjoy the journey. During this phase, we:
Ordered cabinetry, flooring & backsplash tile, lighting, and hardware from trusted vendors
Scheduled our dream team of expert tradespeople to bring the project to life
Confirmed all measurements and layout details to ensure a flawless fit
Thanks to our project management system, the entire process remained smooth and transparent—our clients received regular updates, check-ins, and timelines to stay informed.
Phase 4: Construction and Installation
With all materials in hand and timelines finalized, our build phase began. Our team worked closely with contractors to:
Demolish the outdated cabinetry and walls Installed new electrical and plumbing fixtures in line with the updated layout and building codes
Install new flooring tiles for enhanced durability and easy maintenance
Mount cabinetry and countertops with precision
Install backsplash tile, appliances, and lighting fixtures
Apply finishing touches, like the bulkhead section with LED pot lights or the pantry sliding door
During construction, we also oversaw quality control at every stage, ensuring that the craftsmanship aligned with our high standards.
The Final Reveal: A Space Transformed
After weeks of collaboration, transformation, and hands-on execution, it was finally time to reveal the finished kitchen—and the reaction was everything we hoped for. The clients walked into an elevated, cohesive, and deeply personal space.
Some of their favourite features included:
The pantry nook—offering extra storage they never knew they needed
Integrated lighting that shifts effortlessly from task to ambient
The removal of the interior wall creates a noticeably more spacious and airier layout
An expanded kitchen peninsula, perfect for morning coffee and hosting friends
Clean lines and subtle textures that instilled a true sense of calm
More than just a renovation, this kitchen became a space for daily connection, creativity, and comfort.
What Made This Project Special?
Every project is unique, but this one perfectly reflected our full-service approach. It combined thoughtful strategy, collaborative design, and impeccable execution. We didn't just redesign a kitchen—we reshaped how our clients experience home.
From the initial mood board to the final shelf styling, this project highlighted our commitment to:
Understanding the people we design for
Honouring timeless aesthetics while embracing modern innovation
Managing every detail so our clients don't have to
Delivering spaces that feel as good as they look
Let's Build Something Beautiful Together
At Optimize Interiors, we're more than just interior designers—we're partners in transformation. Whether you're updating a single room or reimagining your entire home, we're here to make the process feel inspiring, empowering, and enjoyable from start to finish.
If you're dreaming about your before-and-after moment, let's talk. Your vision deserves the right team to bring it to life—thoughtfully, creatively, and beautifully. From concept to completion, we're with you every step of the way. Let's design a space that truly reflects who you are.













